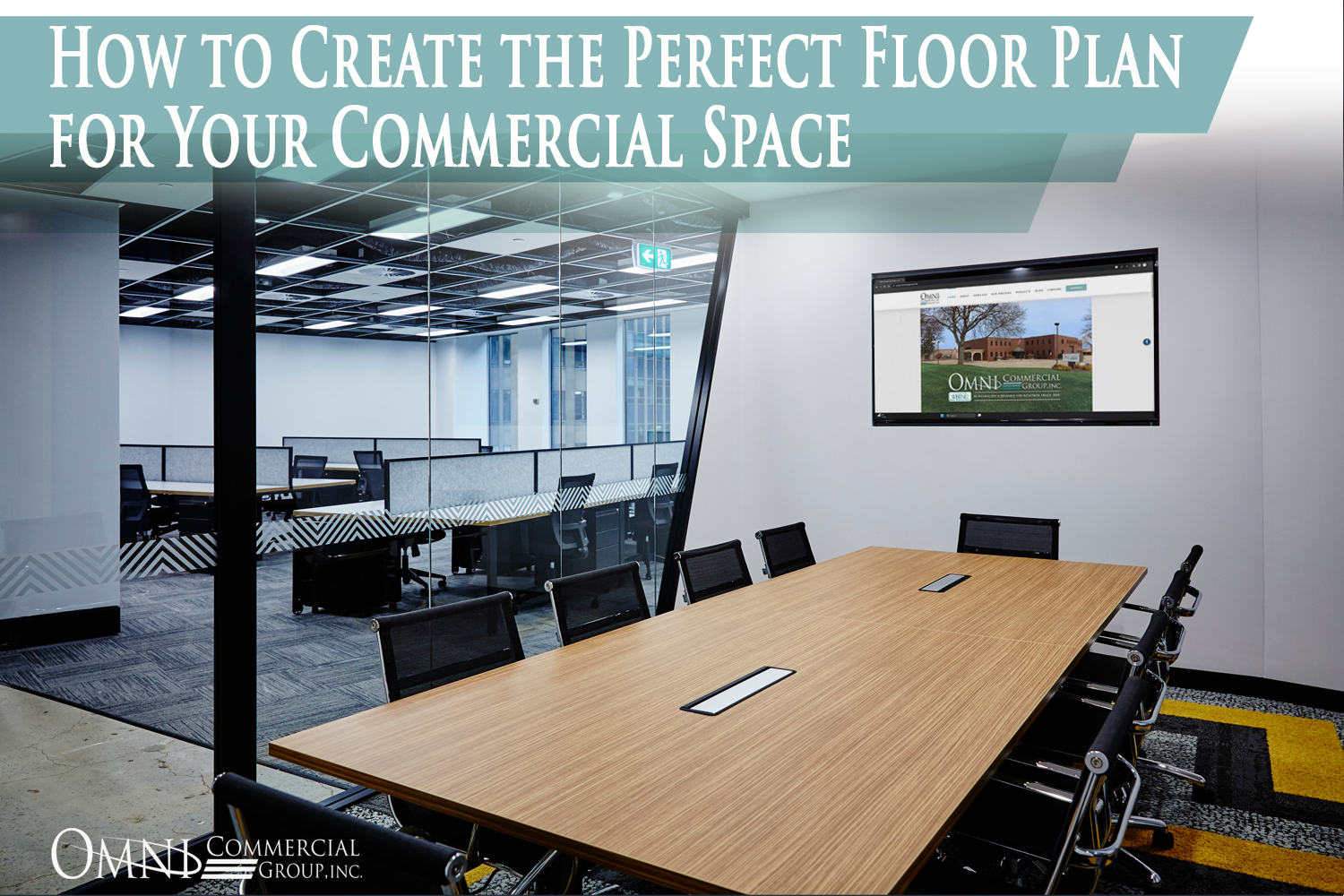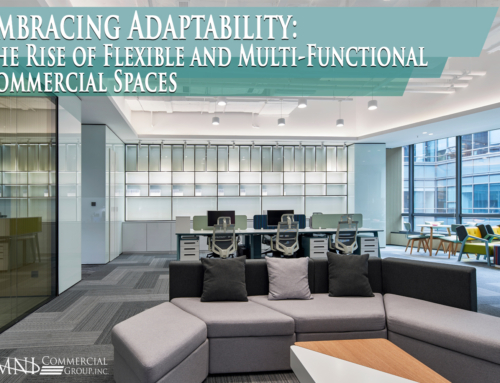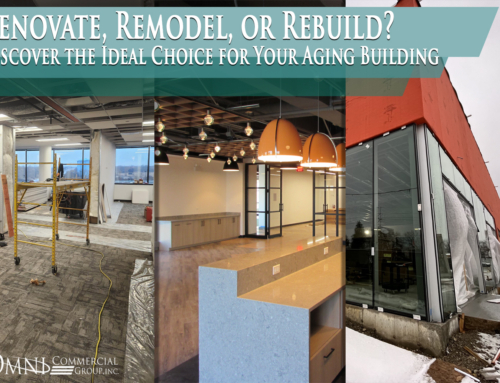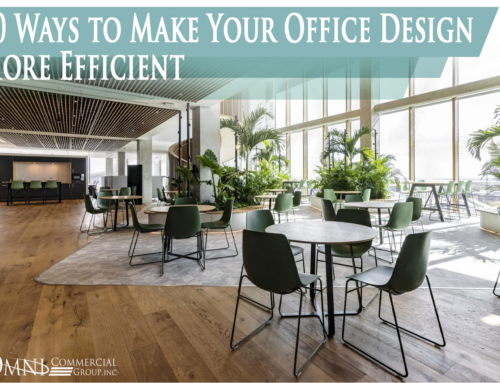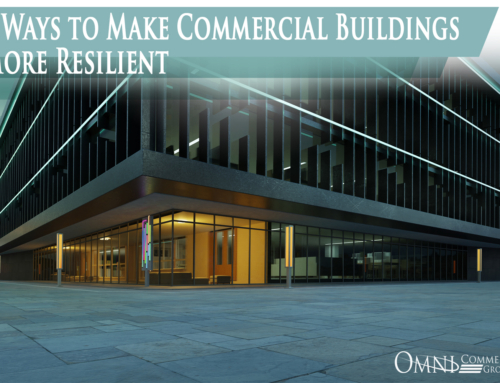The impact of winter weather begins to affect everyone, especially considering that in Illinois, winter often lingers into the spring months, which can be disheartening. However, there’s a silver lining! According to the EPA, the average American spends around 90 percent of their time indoors. This underscores the importance of transforming your office space into a comforting and inspiring environment. As we approach the new year, consider committing to creating a workplace that is not only functional but also integrates elements of comfort and features designs that enhance employee well-being.
Designing the perfect floor plan for a commercial space requires careful consideration of various factors to ensure functionality, efficiency, and aesthetics. Here are some steps to help you create an effective floor plan for your commercial space:
Define Your Objectives:
Clearly outline the purpose and goals of your commercial space. Understand the specific needs of your business, employees, and clients.
Understand Regulations and Codes:
Familiarize yourself with local building codes, zoning regulations, and any other legal requirements that may affect your floor plan. This ensures your design complies with all necessary standards.
Analyze Workflow and Space Requirements:
Consider the workflow and daily operations of your business. Understand the space requirements for different departments, workstations, meeting rooms, and common areas. Allocate space based on usage and importance.
Prioritize Flexibility:
Design your floor plan with flexibility in mind. Businesses evolve, and your space should be able to adapt to changing needs. Consider modular furniture and adjustable partitions to accommodate future changes.
Consider Accessibility:
Ensure your floor plan complies with accessibility standards. Designate spaces for ramps, elevators, and accessible bathrooms. Accessibility is not only a legal requirement but also a consideration for an inclusive and diverse workplace.
Maximize Natural Light:
Utilize natural light to create a pleasant and energy-efficient environment. Place workstations and common areas close to windows and consider using glass partitions to allow light to penetrate deeper into the space.
Balance Open and Private Spaces:
Find the right balance between open collaborative spaces and private work areas. Consider the nature of your business and the need for collaboration versus focused individual work.
Prioritize Technology Integration:
Plan for the integration of technology, including power outlets, data ports, and networking infrastructure. Ensure that workstations and meeting areas are equipped with the necessary technology to support your business operations.
Consider Branding and Aesthetics:
Incorporate your brand identity into the design. Use consistent color schemes, signage, and layout to reinforce your brand. Create an aesthetically pleasing environment that aligns with your company culture.
Engage Professionals:
If needed, consult with architects, interior designers, and space planning professionals to ensure your floor plan is optimized for both functionality and aesthetics.
Remember that creating the perfect floor plan is an iterative process. Be open to feedback and willing to make adjustments as needed to create a space that supports your business objectives and provides a positive and productive environment for everyone.
While winters in Illinois may be challenging, they can be made much more enjoyable with a fantastic new office setting that your employees won’t want to leave! At Omni Commercial Group, our commitment is to consistently meet the requirements of your commercial projects. Reach out to us today to initiate the process for your upcoming office space!

