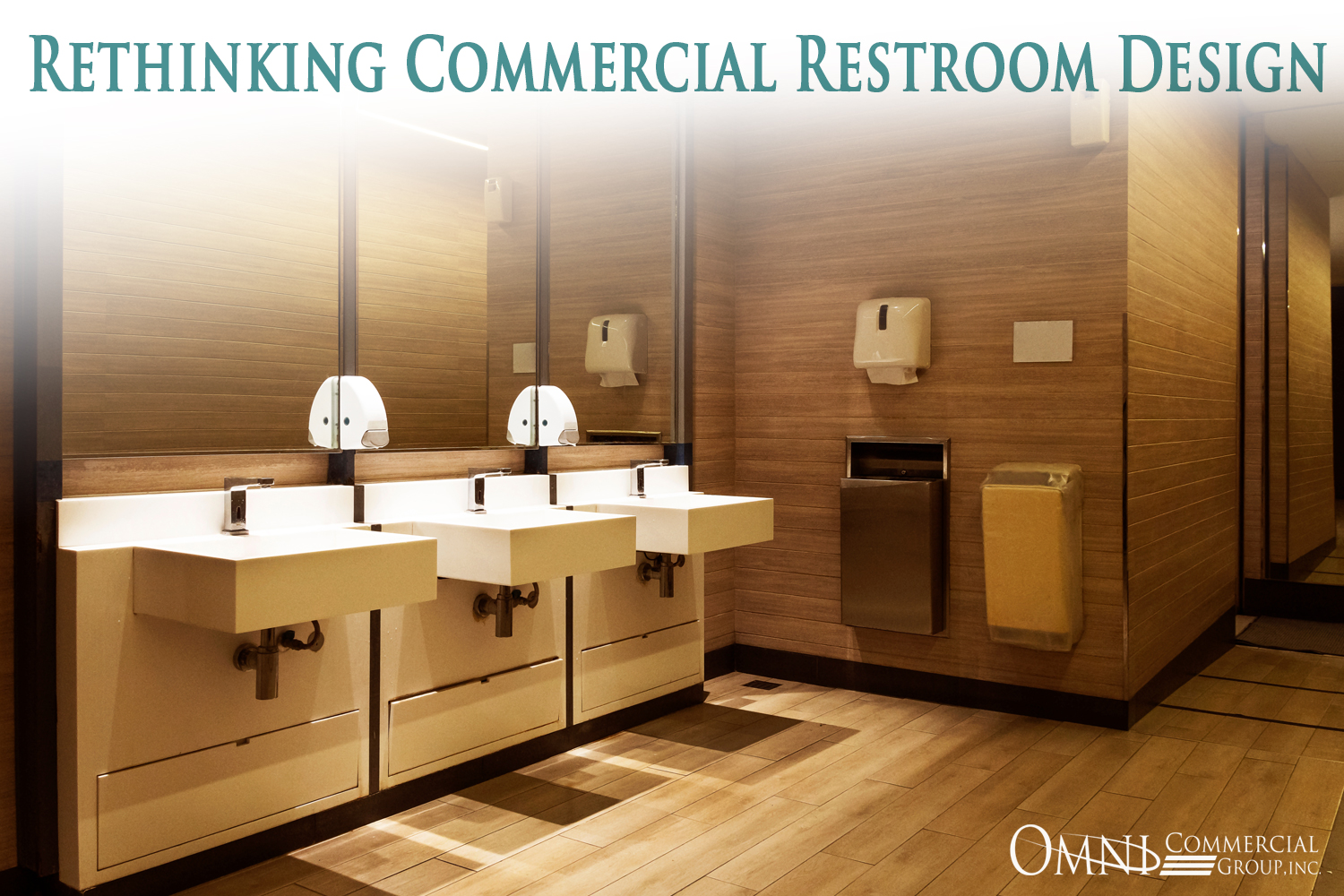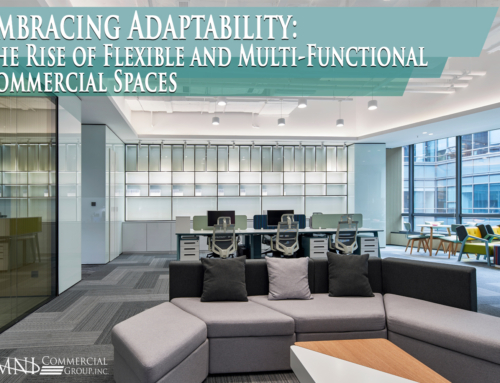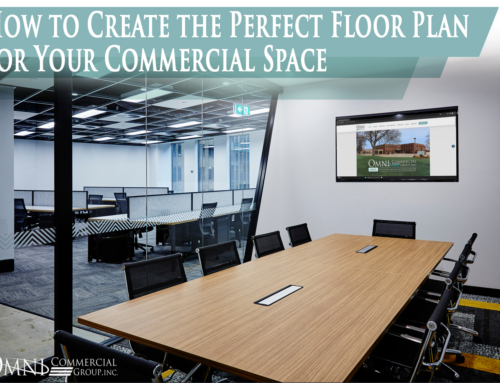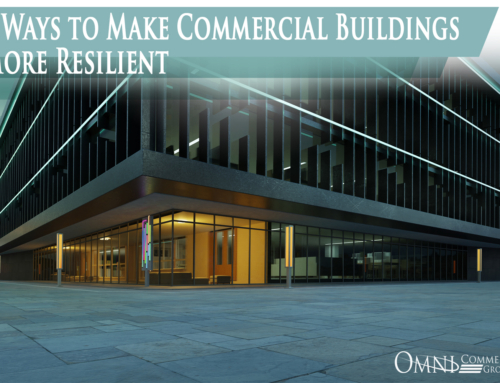When you think of your facility’s restroom design, what comes to mind? Do you envision a functional environment that meets the personal needs of all users? Most likely, you do, and to have the best user experience possible, privacy is a top priority. This is especially important to the organizations who wish to incorporate inclusive restrooms in their facility. Additionally, good flow in the restroom is essential so the user can be as efficient and cleanly as possible. The post-pandemic restroom is yet to be fully realized, but undoubtedly will include the rapid growth of smart restrooms.
Restrooms have become a focal point for automation. Since they have always been a high maintenance item for facility management due to requiring regular monitoring for cleaning, plumbing maintenance, and refills of soap and paper products, automation becomes a welcomed investment to save in the future. The covid-19 pandemic emphasized the need for regular and proper sanitation to minimize the spread of the virus. So, how can you leverage technological innovations to bring your users a streamlined restroom experience? You can start by incorporating these top three considerations:
-
Infection Control
During the pandemic response, hand sanitizer stations and automatic door openers gained in popularity. All that traffic and the use of common receptacles can make even the most relaxed person feel a little squirmy about entering shared restrooms. Perceived or real, the fear of touching and therefore transmitting a disease has become engrained in the minds of society. Be sure to incorporate touchless features throughout your restroom design from entry to exit. Instead of opening the door yourself or pushing a button to open the door, your employees can wave their hand over a sensor. Another option is getting rid of doors completely and using wall placement and design for privacy, like many airports have done.
-
Sustainability
The desire for energy efficiency and sustainability is changing restroom design, too, and the demand is coming from tenants. In the restroom, focus on reducing energy consumption by upgrading lighting systems, cutting water usage, and reducing waste. When renovating your restroom, take the opportunity to select key sustainable materials; be mindful of flooring type, wallcoverings, and insulation. Additionally, maximize the space to incorporate natural light for health and wellbeing.
-
Inclusivity and Equity
With the increased awareness for social equity for all public spaces, building owners need to re-assess how their facility’s public bathrooms are perceived. The design standard of two, large, multi-stall bathrooms no longer satisfy the diverse needs of the public. Inclusive restroom privacy designs have included the installation of stalls that go all the way to the ground and ceiling, with a real door and a real wall. These types of designs are already more common in many countries, and in the US, these types of restrooms have proven to be ADA compliant. Facilities who were not ADA compliant have carved out single room, ADA bathrooms to meet local regulations. Creating universal privacy restroom design not only satisfies public interest but is ADA compliant.
The pandemic has accelerated rethinking the design of restrooms in the commercial real estate environment. When you make your property investment with the future in mind, you are creating a space that will appeal to your future tenants and the environment. If you are having trouble considering how to start your restroom project, contact Omni Commercial Group. We would love to help you analyze your current space and design solutions to get you started!









