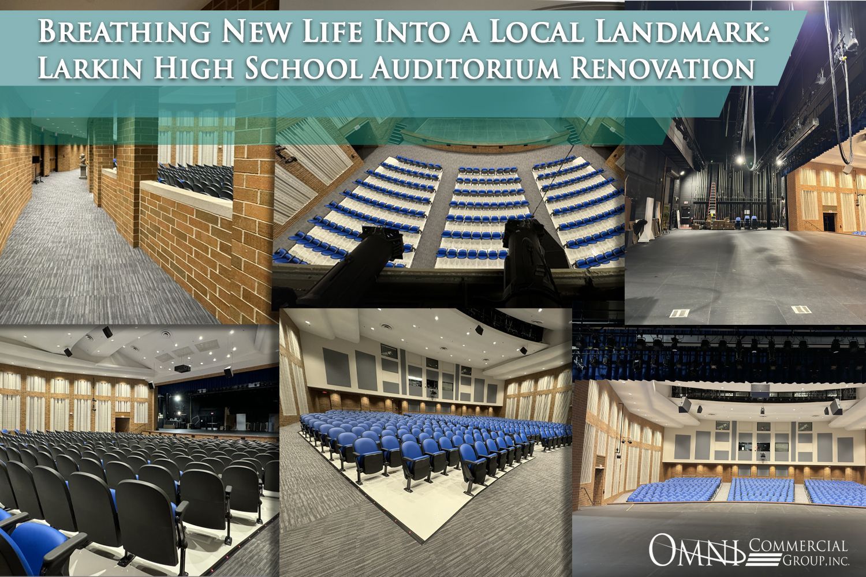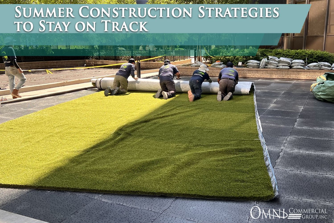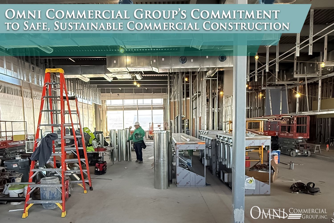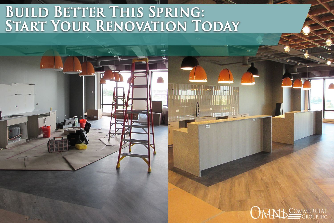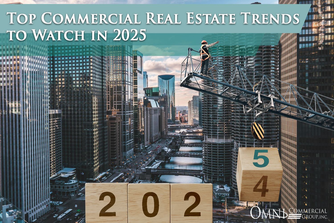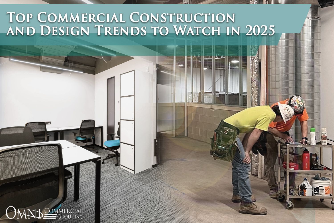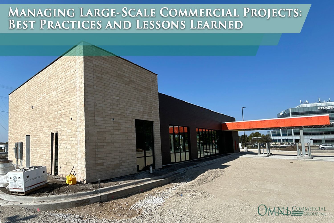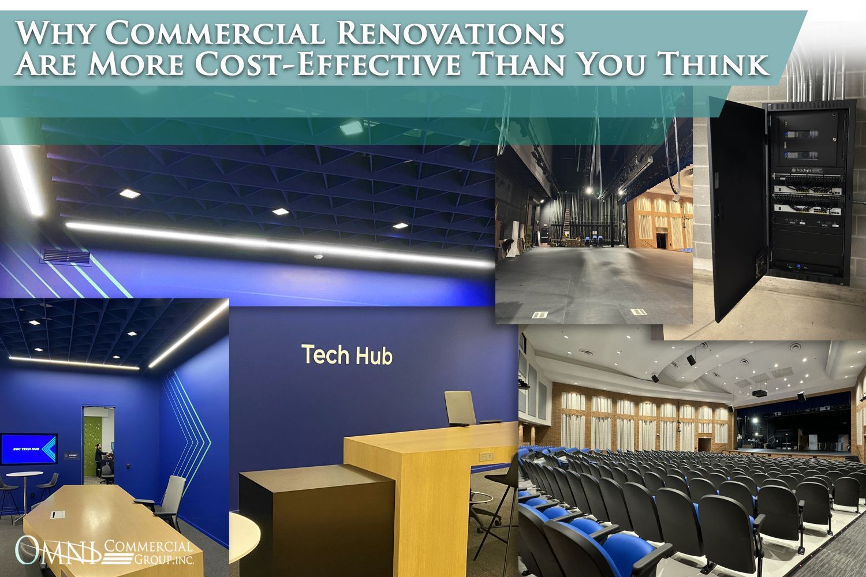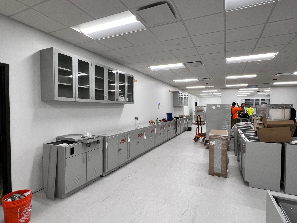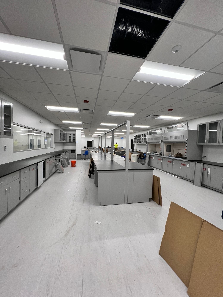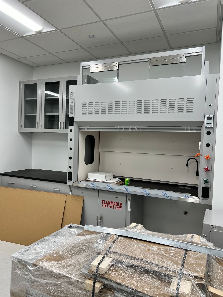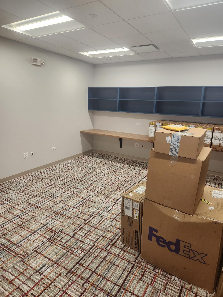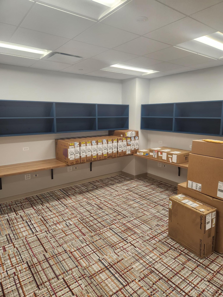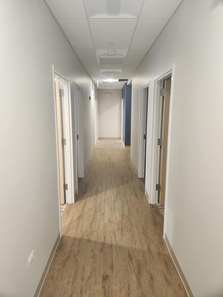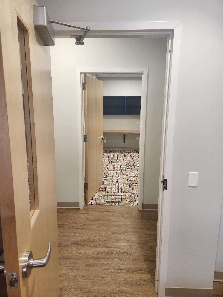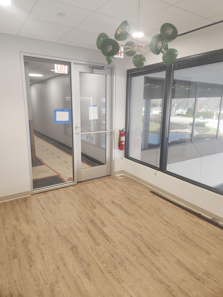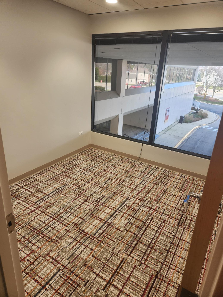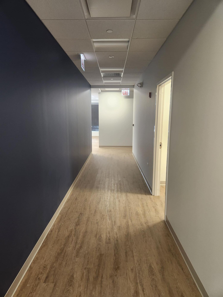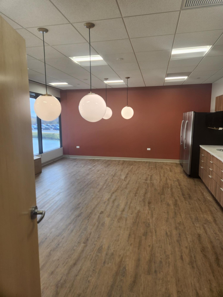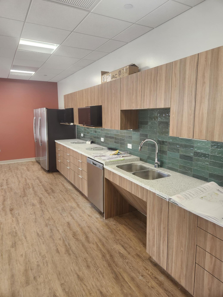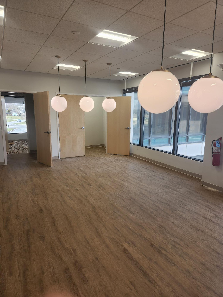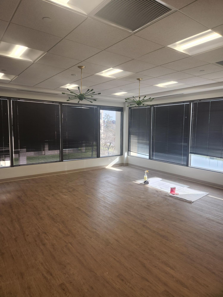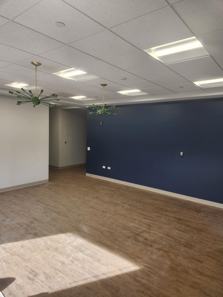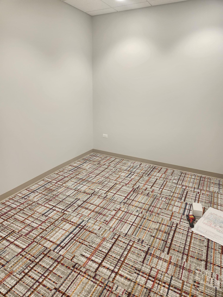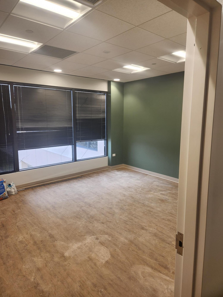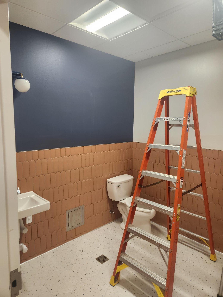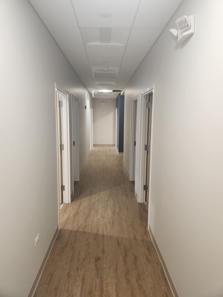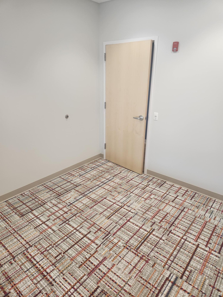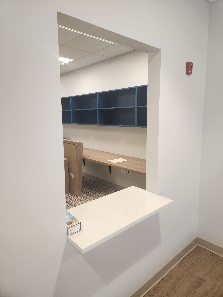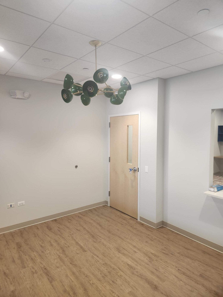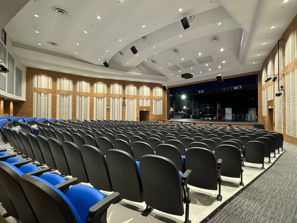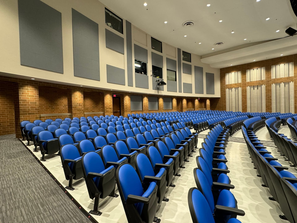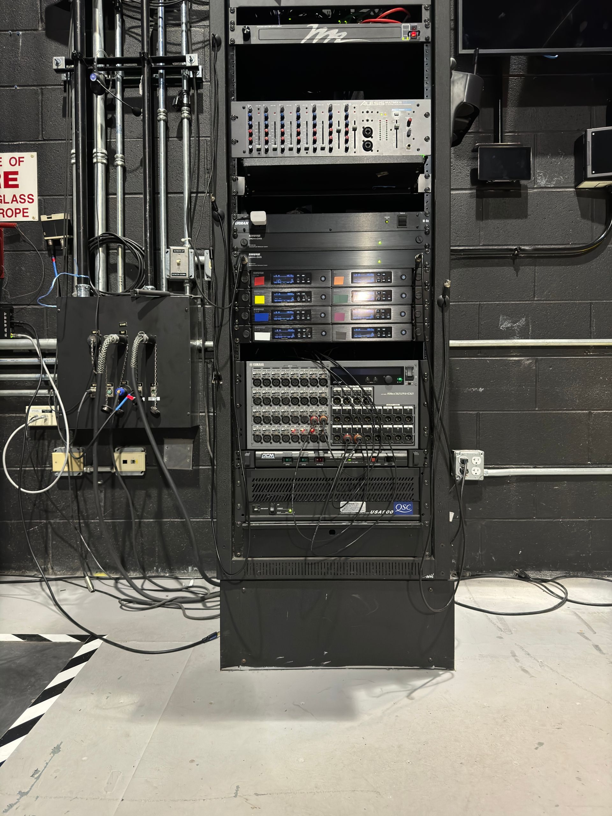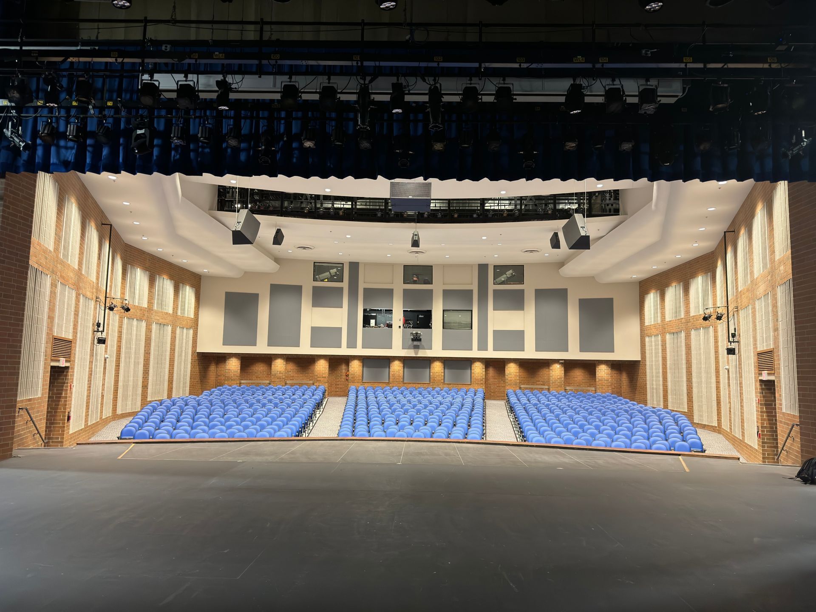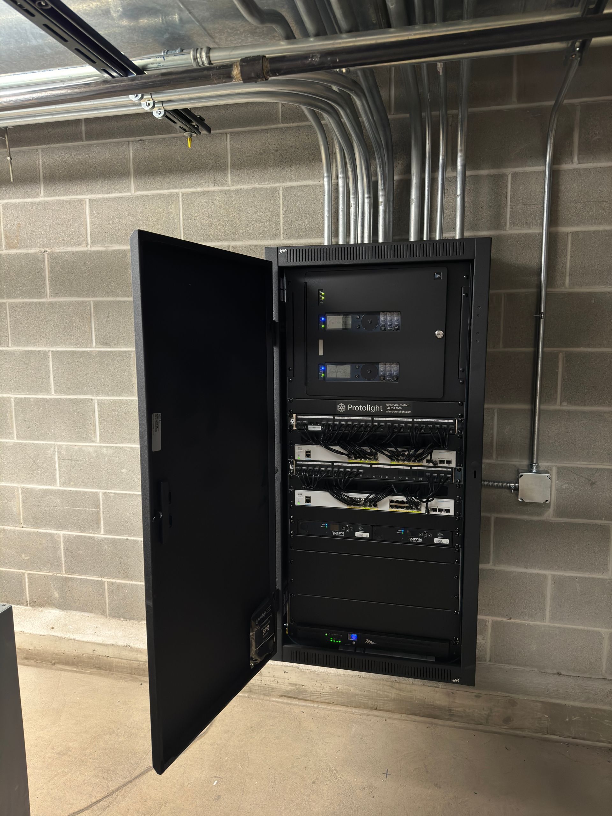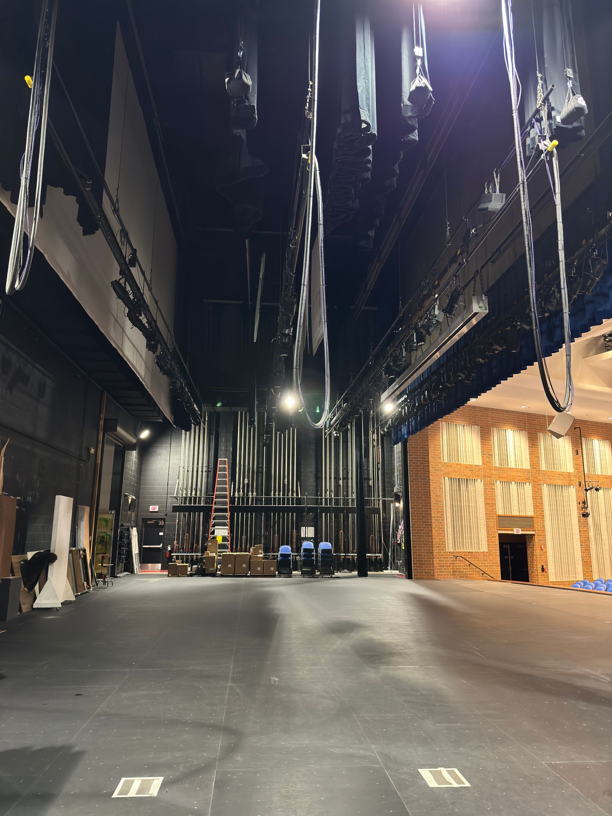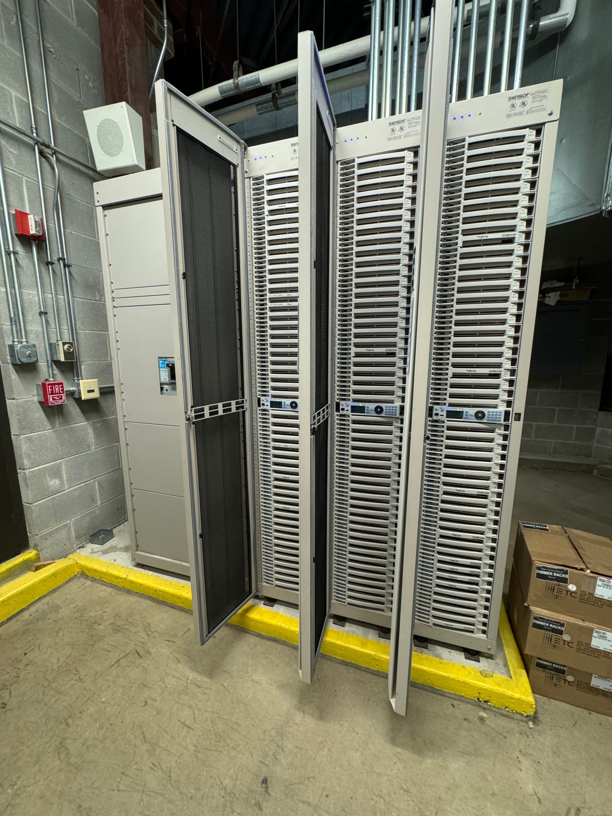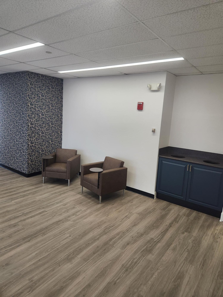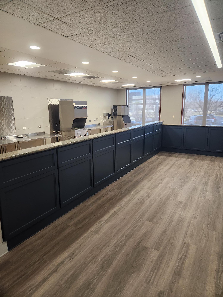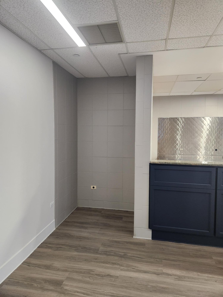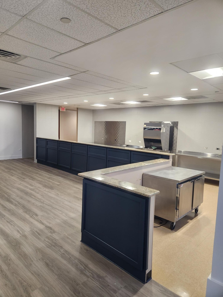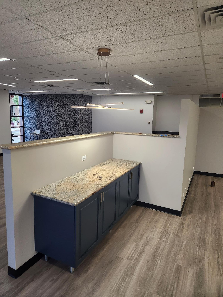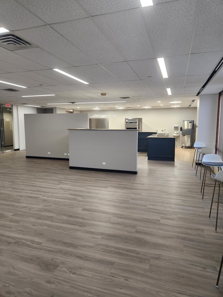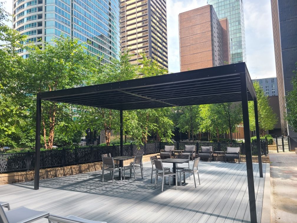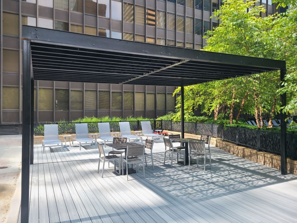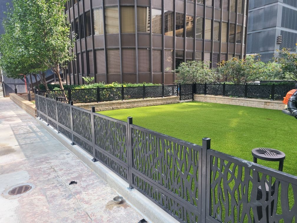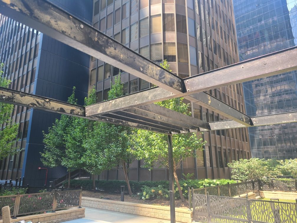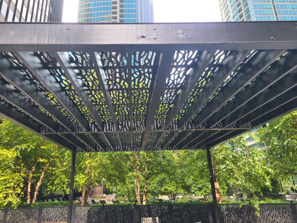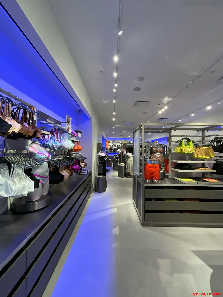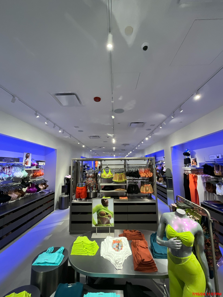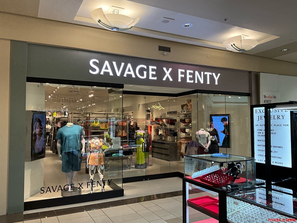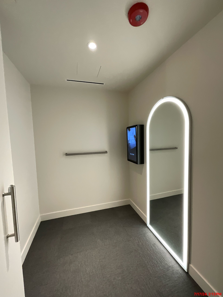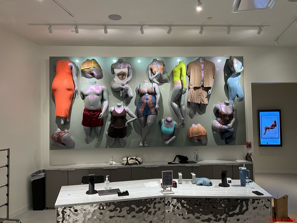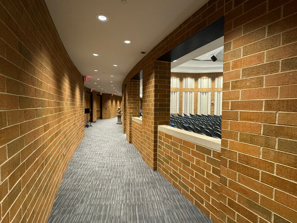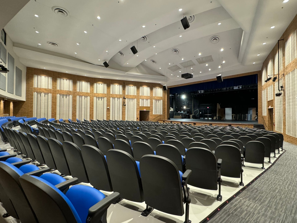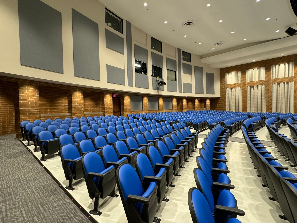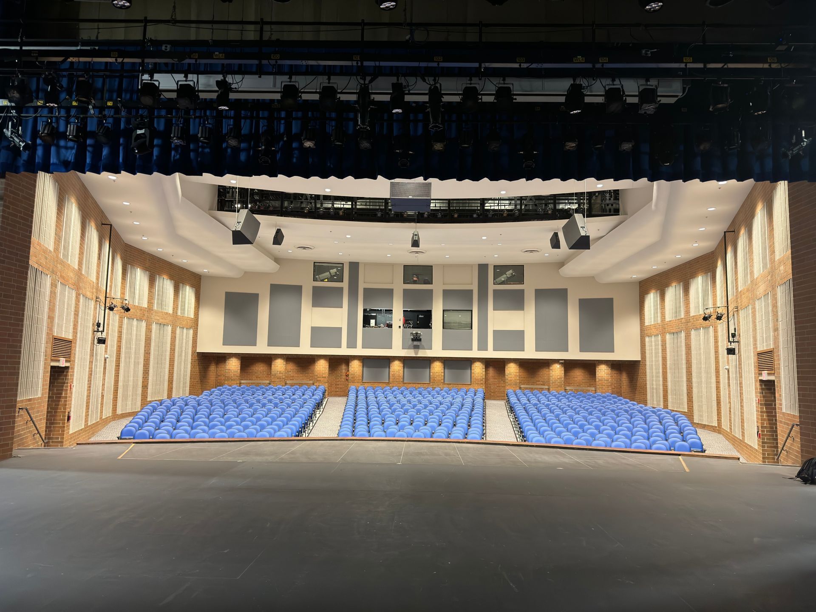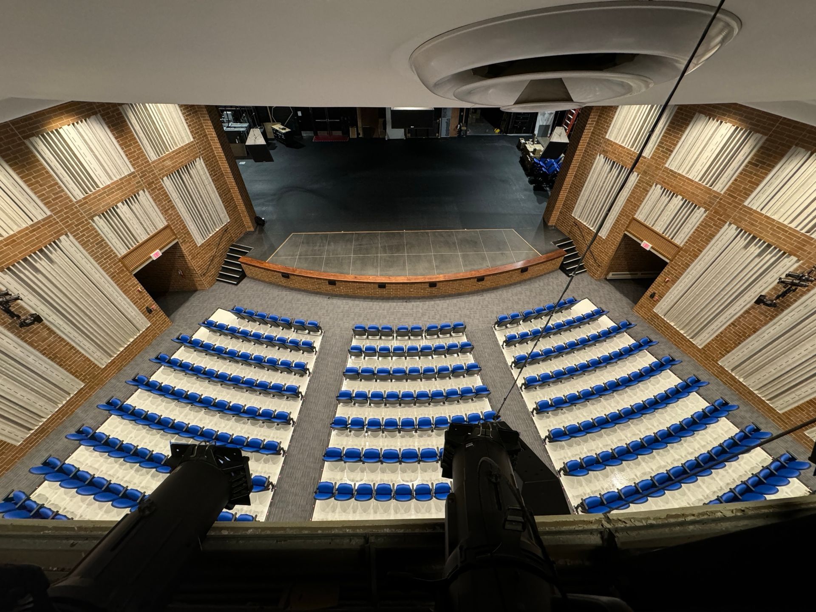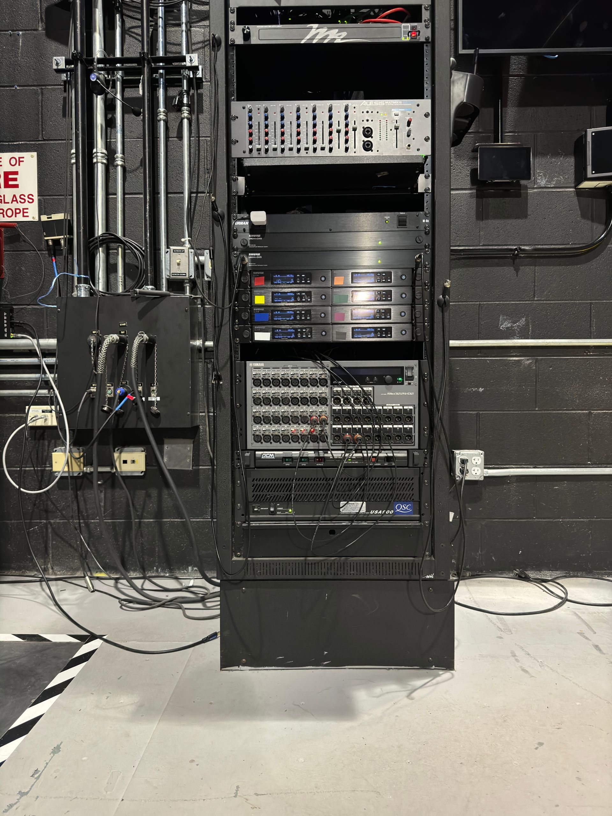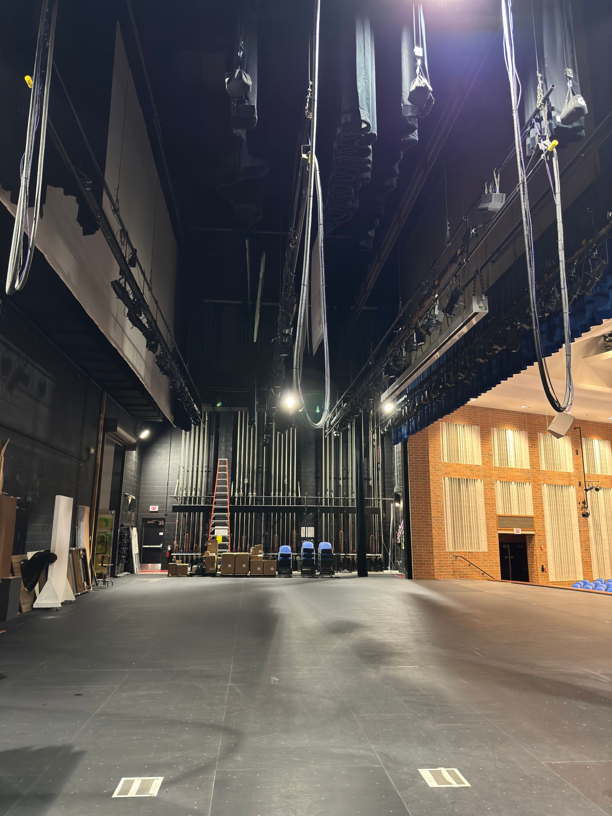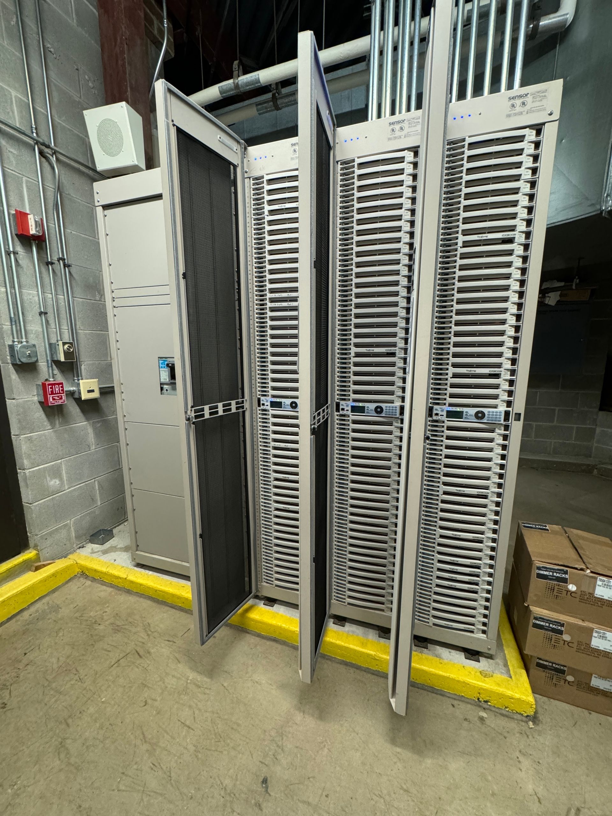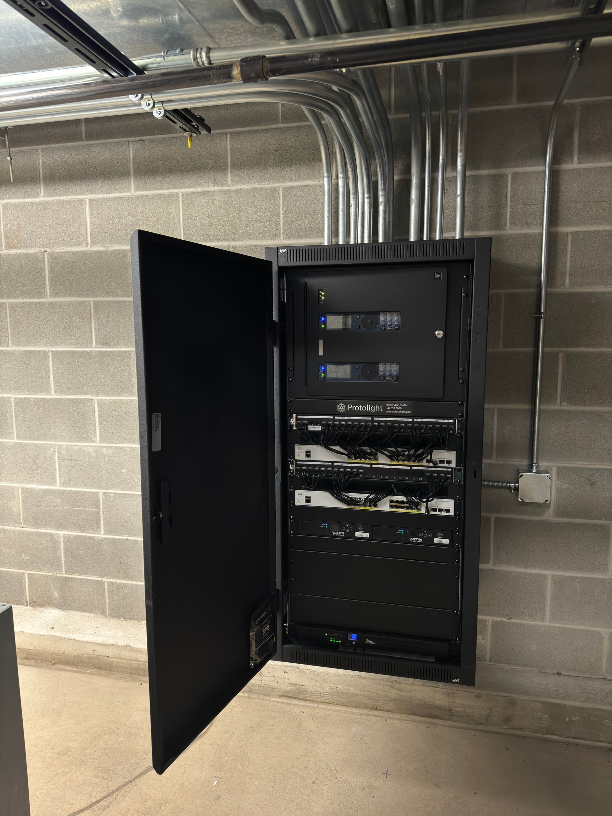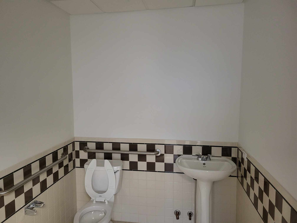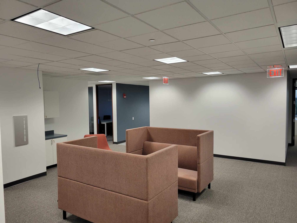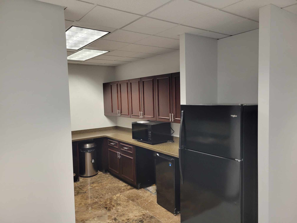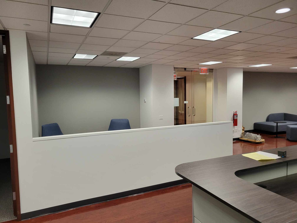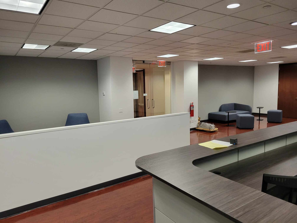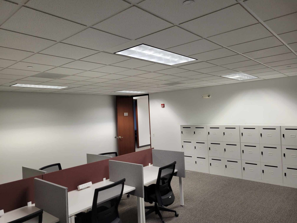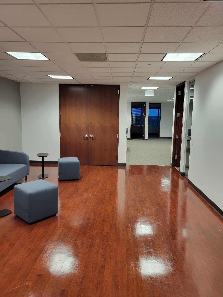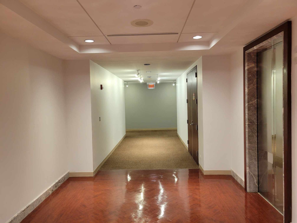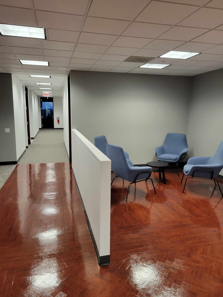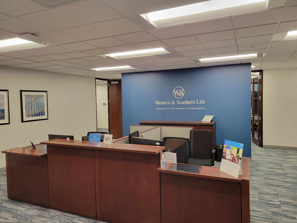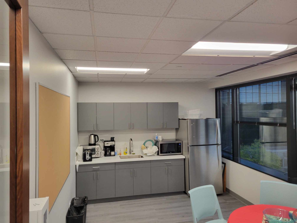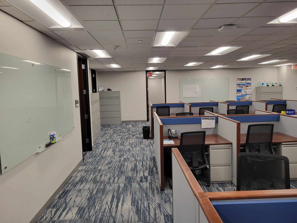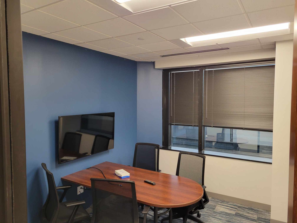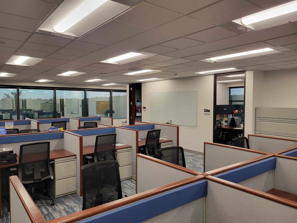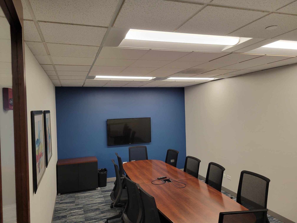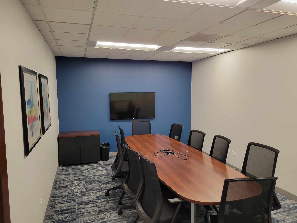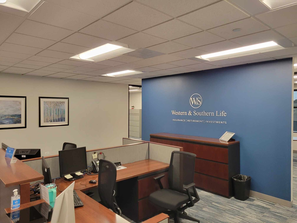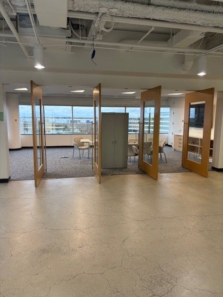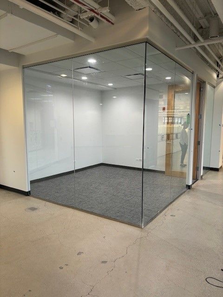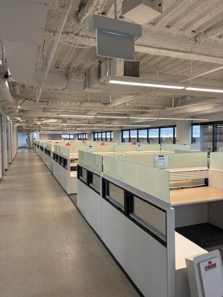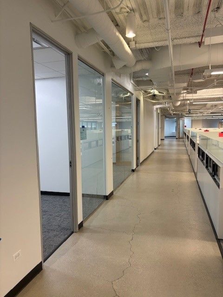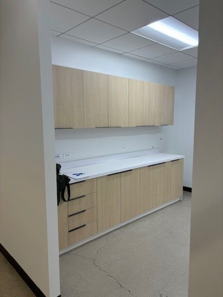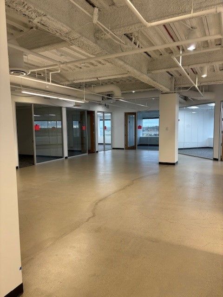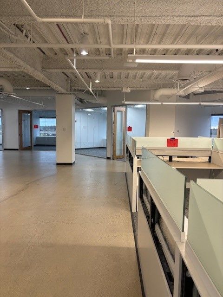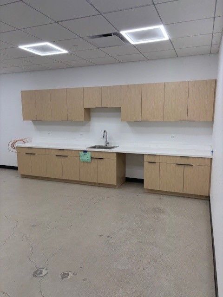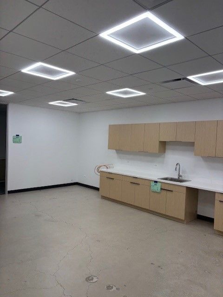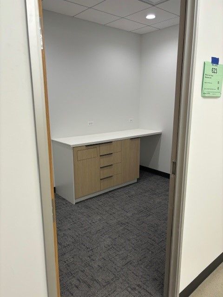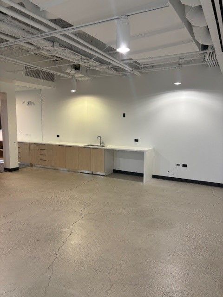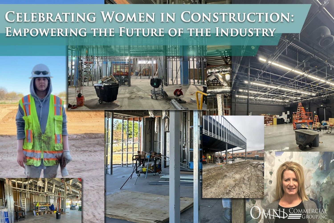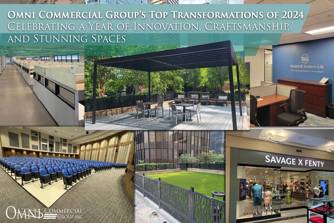
Omni Commercial Group’s Top Transformations of 2024 Celebrating a Year of Innovation, Craftsmanship, and Stunning Spaces
As 2024 draws to a close, we’re thrilled to share highlights from a year filled with transformative projects. Omni Commercial Group has continued its legacy of innovation and craftsmanship, creating spaces that inspire, elevate, and redefine possibilities. Here’s a closer look at the standout projects that made this year unforgettable:
- Elgin Pharmaceutical Facility Transformation
In Elgin, IL, we took on the challenge of transforming a former pharmaceutical manufacturing facility into a state-of-the-art building designed to meet the needs of modern industry professionals. This project required meticulous planning and execution, incorporating advanced office and laboratory spaces. From updated infrastructure to sleek, functional layouts, this renovation stands as a testament to our ability to blend technical requirements with elegant design, ensuring the space is both practical and visually appealing.
2. Monte Nido Chicago: A Warm and Welcoming Space
Located at 701 E. 22nd Street in Lombard, Monte Nido Chicago is now a shining example of our design expertise. We created a warm, inviting environment tailored to the needs of their patients. The space is brought to life with thoughtful touches like glove pendant lighting and a comforting color palette, creating a serene atmosphere. This build-to-suit project showcases our ability to craft environments that foster well-being while maintaining a professional and modern aesthetic.
3. Luxurious Renovation for Saint Laurent
Our restoration of the Saint Laurent store at 212 Oakbrook Center in Oak Brook, IL, exemplifies the height of luxury. We brought this iconic brand’s vision to life by blending contemporary design with timeless sophistication. From custom finishes to refined details, every element of this project reflects the elegance Saint Laurent is known for. It was a privilege to create a space that embodies such a prestigious brand’s essence.
4. Hamilton Partners Deli in Itasca
At 300 Park Blvd in Itasca, we turned a vision into reality by designing a new deli for the Hamilton Partners building. This project focused on creating a space that complements the needs of busy professionals, offering them a convenient yet inviting dining option. With a thoughtful layout and modern finishes, the deli has quickly become a favorite spot for tenants, blending functionality with a fresh, contemporary atmosphere.
5. Downtown Rooftop Dog Park & Lounge
Our Downtown Rooftop Dog Park and Lounge project redefines urban living and working. This unique venture transforms an ordinary rooftop into a vibrant space where tenants can work, play, and relax. Featuring lush greenery, comfortable lounge areas, and a dedicated dog park, this project is designed for both humans and their furry companions. Whether hosting social mixers or enjoying a quiet break outdoors, this rooftop oasis offers a perfect blend of luxury and practicality, setting a new standard for tenant amenities.
6. Retail Magic for Savage X Fenty
Bringing the Savage X Fenty brand to life was an exciting challenge, and we delivered a retail space that reflects its bold and dynamic spirit. From striking displays to modern, functional layouts, this project captures the energy and sophistication of the brand. Our team’s commitment to detail ensured that the store is not only visually stunning but also perfectly suited to enhance the customer experience.
7. Larkin High School Auditorium Renovation
We’re proud to have completed a comprehensive renovation of the auditorium at Larkin High School. This project included upgraded seating, improved acoustics, and state-of-the-art lighting to create a welcoming, multifunctional space. The transformation ensures the auditorium is ready to host performances, assemblies, and events for years to come. Seeing the students and community enjoy this revitalized space makes all our efforts worthwhile.
8. Flexible Office Space for IWG-Regus in Deerfield
The 9th floor at 2150 Lake Cook Rd is now a hub for modern businesses thanks to our collaboration with IWG-Regus. This renovation introduced sleek, flexible office layouts tailored for productivity and collaboration. With cutting-edge amenities and a fresh, contemporary design, the space is ideal for businesses seeking adaptable solutions in today’s dynamic work environment.
9. Western & Southern Life Modernization
At 2150 Lake Cook Rd in Buffalo Grove, the 5th floor underwent a complete transformation to align with Western & Southern Life’s values of quality and excellence. We crafted a space that combines functionality with a welcoming atmosphere, offering their team an environment that fosters both productivity and comfort. The result is a modern office that reflects the company’s professional ethos.
10. Industrial-Chic Beltman Space in Itasca
The Beltman 6th-floor renovation in Itasca brought together industrial charm and contemporary functionality. With polished concrete flooring and exposed ceilings, this project captures the balance between raw, minimalist aesthetics and practical, modern design. The space is both stylish and highly functional, making it a standout in our 2024 portfolio.
11. Barnes & Noble Grand Opening in Chicago
Rounding out the year, we completed the Barnes & Noble in the historic Chicago Savings Bank Building, just in time for the holidays. This project is a perfect marriage of timeless architecture and modern retail design, offering a unique shopping experience. Visitors can explore their favorite books while soaking in the charm of this beautifully restored space. It’s a transformation we’re incredibly proud of and a fitting way to close out 2024.
Looking Ahead to 2025
At Omni Commercial Group, we’re driven by a passion for innovation and excellence. As we celebrate a remarkable year, we’re already looking forward to the projects that lie ahead in 2025. Thank you to our clients and partners for trusting us to bring your visions to life.
Happy Holidays and Best Wishes for the New Year from Omni Commercial Group!
